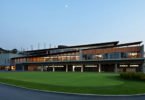This Summer Retreat Modern Design actually Built back in 1967 is a preservation story of the low stone wall that surrounds the Summer Retreat is bordered by trees that create a buffer between the Summer Retreat house and the surrounding landscape.
The Summer Retreat was built back in 1967. The designer completed the whole project under $25,000. Now, over four decades later, it is still a gorgeous retreat that the whole family enjoys year after year.
The large glass facade lets in the mesmerizing views as well as tons of natural light which brighten up the space. The wooden walls and roof plus all the vintage furniture create a warm ambiance.
This Summer Retreat Modern Design
This beautiful prefab getaway is Jens Rison’s summer home. The mid-century modern designer created this A-frame house to serve as a family summer retreat here on the northern portion of Block Island.
The Summer Retreat was considered refreshing and revolutionary at the time although the designer declared the inspiration came from a rustic, nature-oriented lifestyle. The house has cathedral ceilings and a large glass wall that lets the outdoors in.
The house is bordered by a low stone wall which wraps around it. He conceived the building with two floors. Two bedrooms, a bathroom, an open kitchen, the living and the dining areas share the first level and above there’s a loft space which includes a bedroom quarter.










The kitchen still occupies its original spot. It has open shelves and an island with wooden counter top. The pitched roof forms a void and the exposed beams serve as design elements. Notice that vintage turquoise shade which is repeated throughout the cabin. It adds a chic and nostalgic vibe to the space.
The sofa is a prototype that never went into production. It adds to the cabin’s uniqueness and vintage charm. It’s accessorized with brightly-colored accent pillows that cheer up the decor. The wooden frame of the sofa has an almost orange hue that complements the backrest.
The interior features a strong vintage vibe. A Risom Rocker stands near a wood-burning stove and the wooden wall to its right is decorated with vintage accessories and artwork. The color palette and the materials and textures all support the style chosen for the interior in a very natural way that suits this cabin like a glove.
The upstairs includes a small workspace place in front of a window/skylight. It’s merely a simple wooden deck with two chairs. A little bit of orange and some red accents combined with all the wood and the crisp white details result in a perfect balance.







Leave a Comment
You must be logged in to post a comment.